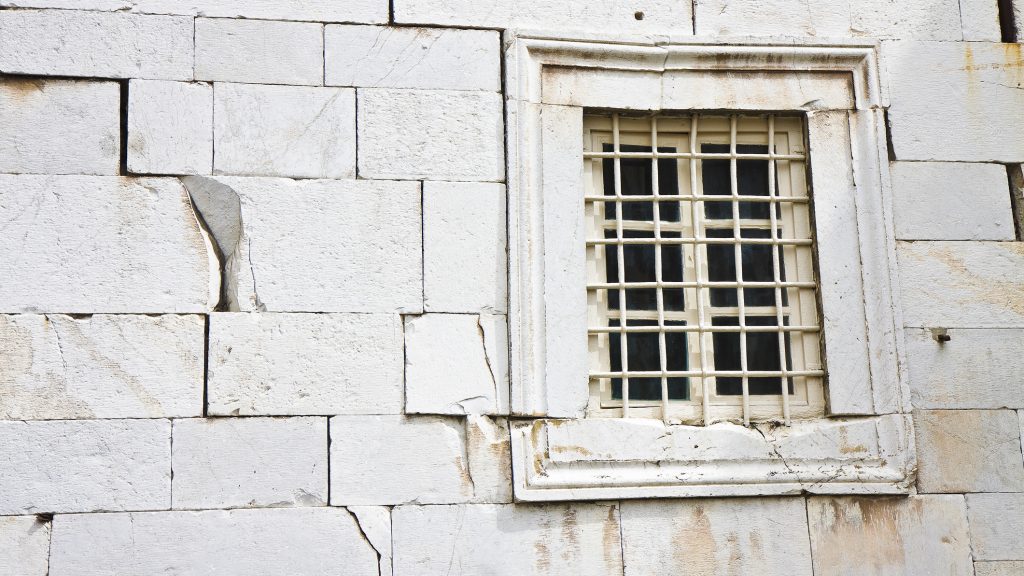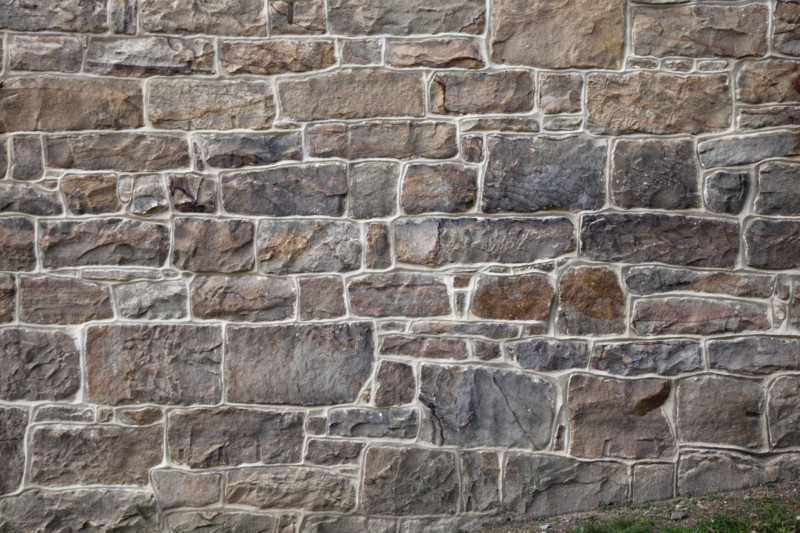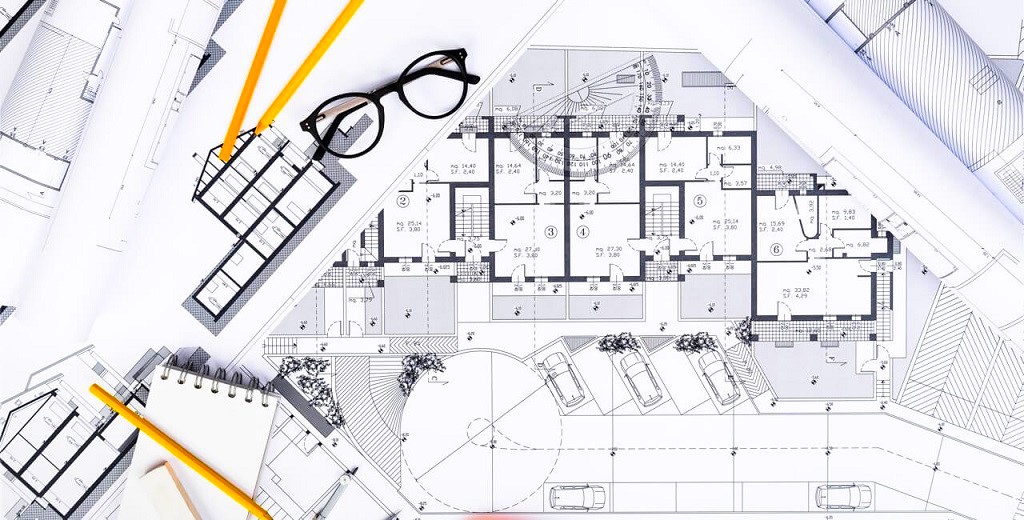The conferral of box behavior is essential for a good functioning of a masonry structure. To understand the importance of this behavior, consider for example that the historical wall factory is represented by a shoe box.
If one imagines to remove the cover, the wall box consists of four walls connected to each other only near the corners (in the real case, this connection corresponds to the grasping of the orthogonal walls between them). Imagine now that the box is hit by a horizontal force: without the presence of the lid it starts to deform and if you imagine removing the only connection between the walls (absence of bending) you can check their overturning outside the top (the so-called “artichoke opening” of the walls).
The one just described is exactly what should be avoided in order to have a good functioning of the wall structure. To avoid this behavior it is necessary to stiffen the horizontals of the inter-floor slabs and those of the roofs adequately: this allows to redistribute, as a function of the walls stiffness, as much as possible, the horizontal actions on the walls, giving the resistive structure an earthquake behavior more homogeneous compared to what you would have with flexible slabs (for example, wooden ones). However, the stiffening of the horizontals alone is not enough. If the latter are not connected to the walls (returning to the shoebox example, the only stiffening of the horizontals corresponds to having inserted the lid on the contrary) it cannot perform its function, as the structure continues to deform independently of the stiffening of the floor which is simply resting on it. Moreover, if the horizontal is very heavy it can cause the “hammering” effect on the underlying wall, damaging it strongly and creating disintegration phenomena of the top part of the walls.
The box-like behavior can be conferred to the masonry structure if the stiffened horizontal (lid of the shoe box) is also connected to the walls. In doing so, the four walls, although not clogged together, are no longer free to deform or move independently of each other, but all are connected to each other preventing that dangerous motion out of plan, which can cause the loss of the structure. In reality, the border may consist of closed curbs (it is important to underline that the idea implied by the cording is to work by pulling the walls, hence the importance that it is closed) well bonded to the underlying wall (to example with vertical connections), from metal chains or even external rings. If the intervention with the aim of seismic improvement carried out on the historical factory, is not made up of the combination of these two important aspects, or stiffening of the horizontal (lid of the box) and connection of these with the walls (lid edge), the intervention does not work.
Behavior of a building factory …
a) Absence of rigid horizontals and connections between walls;
b) Presence of rigid floors not connected to the walls;
c) Presence of rigid floors well connected to the walls.
It is also good that the intervention with the function described above is carried out in such a way as to also perform other functions, for example to reduce the static thrusts and those activated by the earthquake, and to distribute the vertical loads in static conditions.
It is also necessary to take into account that the intervention that is to be carried out, as well as being carried out as a “rule of art” to ensure a box-like behavior to the structure, should guarantee its safety and preservation without distorting its functionality.
The interventions that guarantee the features listed above can be realized with different construction techniques …
- Metal chains: Used, provisionally or definitively in case of lack or absence of structural connections, which in the seismic phase, can provoke the emergence of out-plane collapse mechanisms (they do not however guarantee the distribution of concentrated vertical loads);
- Curb-Steel tie: Applied at the top the curb that adheres to the wall hit by the earthquake prevents its overturning out of the plane, and the tie rods transfer the seismic action to the transverse walls;
- Reinforced concrete curb: Suitable for absorbing axial stresses; being very rigid they may not be compatible with the underlying masonry;
- Curb in reinforced masonry: It performs the primary function of distribution of vertical loads, creates the conditions for a mutual collaboration between the walls and allows to counteract the out-of-plane mechanisms of the walls, thanks to a good adherence with the masonry even in dynamic conditions;
- Steel trellis curb: Made of metal sections anchored directly on the top walls, improves the box behavior and gives tensile strength to the wall system in highly stressed areas (e.g. the cantonal areas);
- Wood edging: Widely used in the past to absorb tensile stress; they were positioned in the thickness of the masonry during construction of the building.
- “L” floor curb: Useful for improving the perimeter connections and ensuring that the building can run freely, as it performs the pull function and prevents out-of-plane mechanisms;
- External rims in composite materials: By means of bandages, i.e. strips arranged at the level of the sub-eater and at the level of the top. This intervention is very useful for absorbing axial stresses and for opposing the swelling of the walls towards the outside, but on the other hand it is completely ineffective in the distribution of vertical loads. They can also be installed only when the building is externally plastered and not exposed;
- Improvement of the perimeter connections: Carried out by anchoring the floor bearing warps and roofing with the perimeter walls;
- Improvement of the internal connections: They guarantee the solidarity of the horizontals to the walls giving a better box behavior to the wall structure.






Leave a Reply