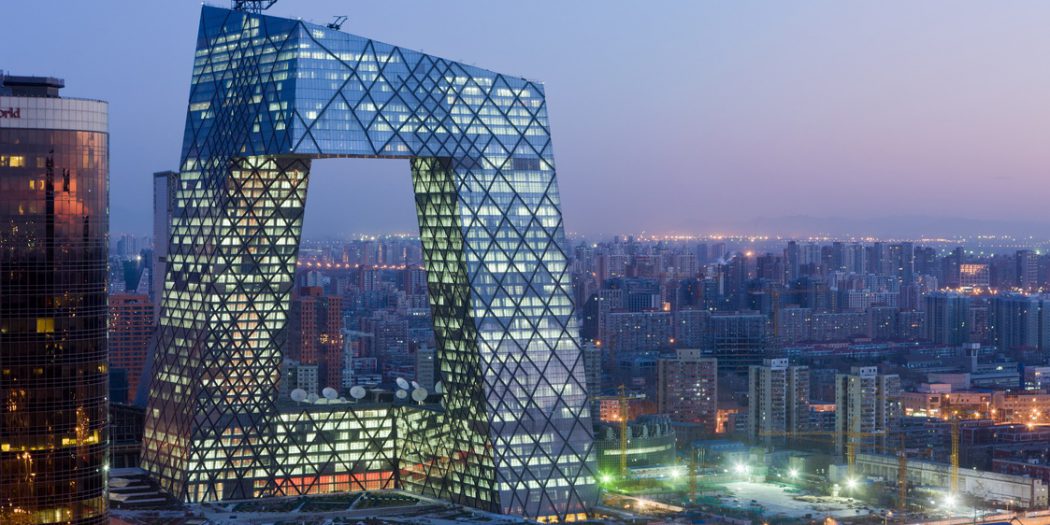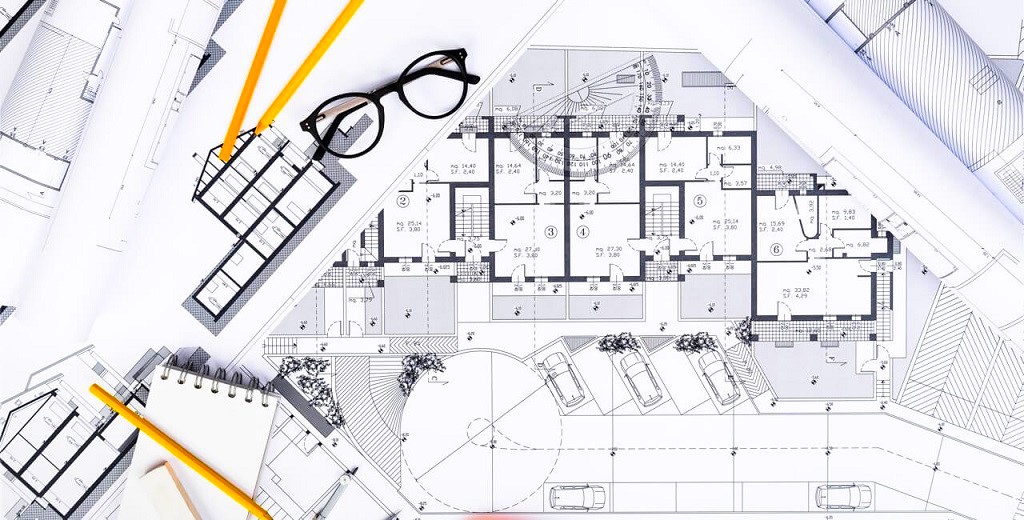Today we are talking about a building not recently built but which makes the “construction technique” its strong point: the headquarters of CCTV, China Center TeleVision.
 The building was designed by the architectural firm OMA of Rem Koolhaas and designed by the engineering firm Arup and Architecture Design Institute. The structural design of CCTV has posed many technical challenges for the large international team, not to mention that global collaboration transcends time zones, physical and cultural distances. Nevertheless, the team gave the complete design in time to be approved by the expert group of the Chinese Ministry of Construction.
The building was designed by the architectural firm OMA of Rem Koolhaas and designed by the engineering firm Arup and Architecture Design Institute. The structural design of CCTV has posed many technical challenges for the large international team, not to mention that global collaboration transcends time zones, physical and cultural distances. Nevertheless, the team gave the complete design in time to be approved by the expert group of the Chinese Ministry of Construction.
The CCTV site was officially opened by the company president on January 1, 2008, during the 2008 Beijing Olympics, although the works were not completed until May 2012.
Concept
Koolhaas imagined a building whose three-dimensional shape would allow ASG CCTV staff to perform all operations within a “continuous cycle”. In this sense, the building consists of two L-shaped towers that are joined at the top to form a Z.
The construction of the building began in 2004 and with its 473,000 square meters, houses the headquarters of television studios, offices and transmission and production facilities. This is the largest project of the OMA study and the first major building in China.
Organization of spaces
The building is not a traditional tower, but a cycle of six sections, horizontal and vertical, which create an irregular grid on the facades. Its construction is considered a structural challenge, above all because it is in an area with a high seismic risk. The projections extend perpendicular to the west of 75m and 67m south.
The tallest tower, Tower 1, measures 234 meters and has 54 floors with a size of 40 × 60 meters. The main hall, of 10,000 square meters in Tower 1, is a triple-height atrium that integrates a subway stop in Beijing, becoming in fact the place of arrival and departure of the 10000 workers who arrive at the CCTV headquarters.
The Tower 2 has a height of 210 meters with 44 floors and a size of 40 × 52 meters. The smaller buildings house a hotel, a visitor center, a large public theater and conference and exhibition facilities.
Structure
Since the seismic design of the CCTV building was outside the scope of Chinese regulations, Arup proposed, from the beginning, a design approach by adopting the modern principles and methods of Western culture to counter different levels of seismicity. The design verifications were performed using the methods of linear and non-linear seismic analysis that allowed verification of compliance with the three levels of seismic design requested by the authorities.
- No structural damage if subjected to a level 1 earthquake (average return period of 50 years);
- Repairable structural damage if subjected to a level 2 earthquake (return period of 475 years);
- Severe structural damage and possible collapse if the building is subjected to a level 3 earthquake (average return period of 2500 years).
An exoskeleton with diagonal grids has been adopted on the external faces in such a way that they oppose the force of gravity and any lateral force. The positioning of the rhomboidal uprights reflects the distribution of forces on the external surface of the building. Looking at the façade it is possible to understand where the major forces are acting because in those points the mesh becomes thicker.
The elastic model was constructed by making a complete set of elastic linear controls that covered all load combinations. Analysis of the modal response spectrum was also performed for the seismic load level 1. All individual elements have been extensively tested and verified to assess the overall performance of the building. The elements most solicited were evaluated under the action of a level 2 earthquake in order to guarantee the elasticity of key elements such as pillars. In order to validate the multimodal response spectrum at level 1 of seismic action, horizontal actions that had the intensity of earthquakes already occurred in the area or expected have been applied to the model.
Finally, for the design of foundations it was necessary to redistribute the loads applied to the superstructure in order to create a model that could provide adequate rigidity of all the elements. To validate the model, several hundred load combinations were inserted into a spreadsheet that developed a complex iterative analysis process, adopting a non-linear model to evaluate the relative behavior between the structure and the ground. This procedure repeated several times by modifying the input data gave in response the loads that would have to bear the connecting raft of the poles and the poles themselves.
Tags: Building, CCTV Chinese Central Television, Structure





Leave a Reply